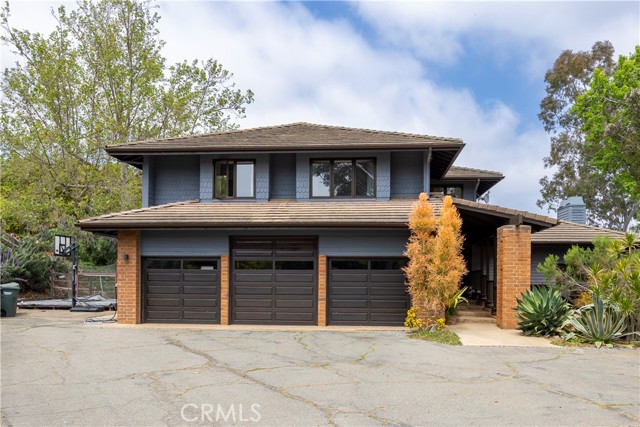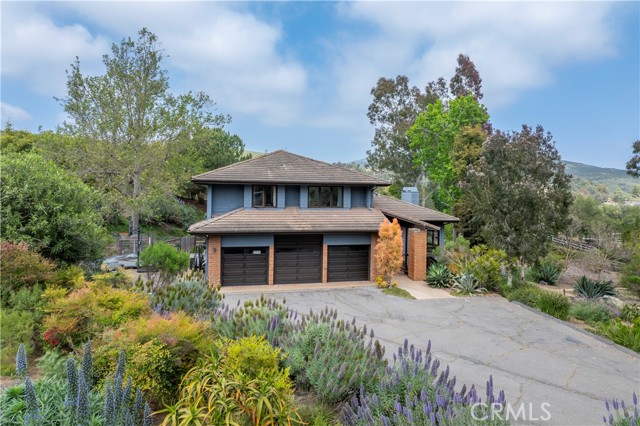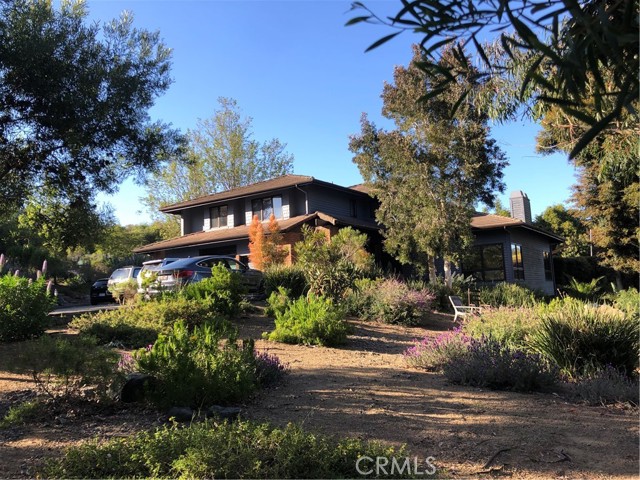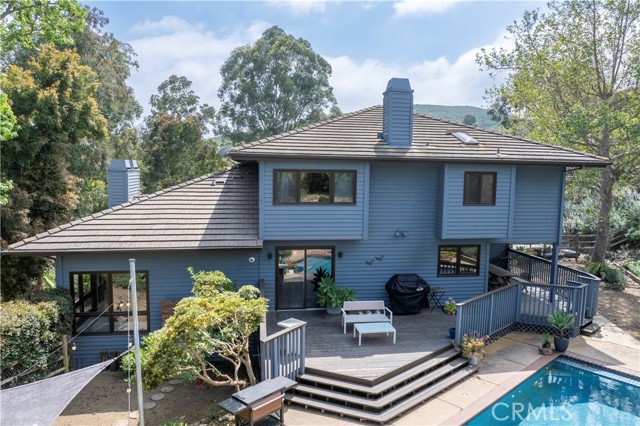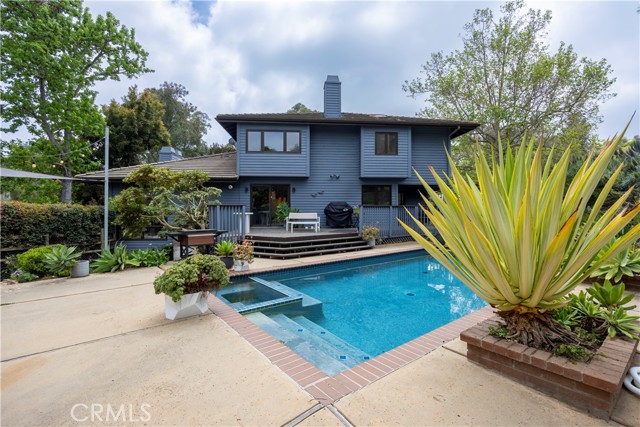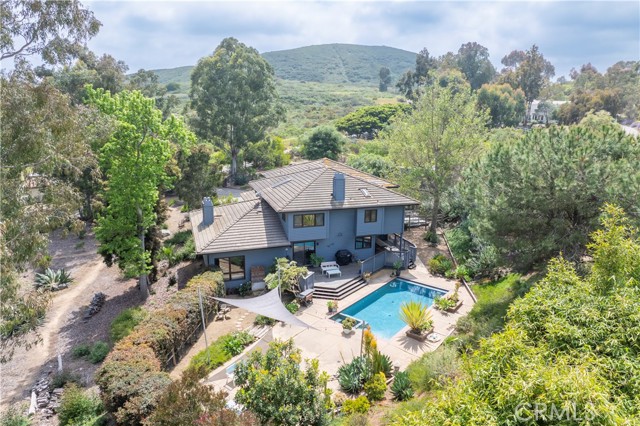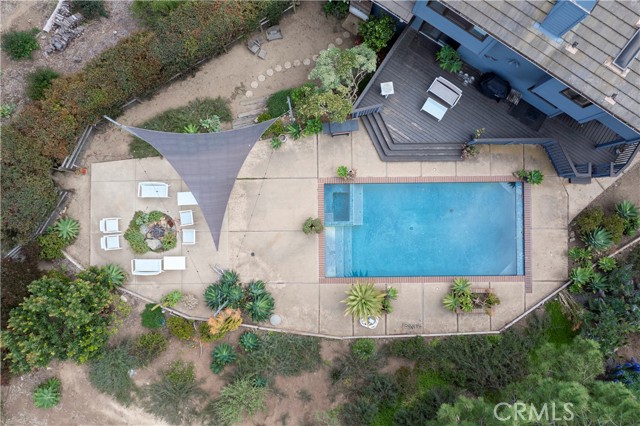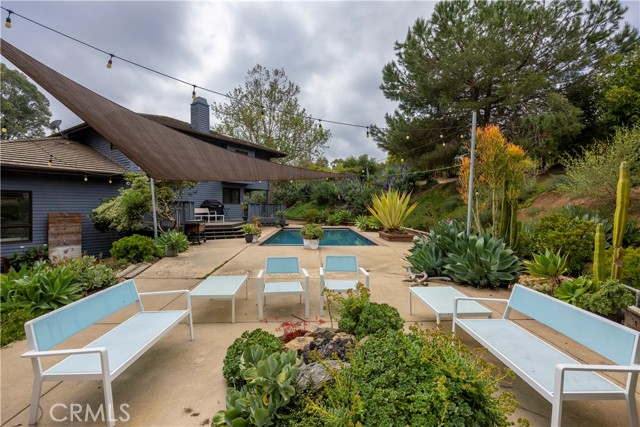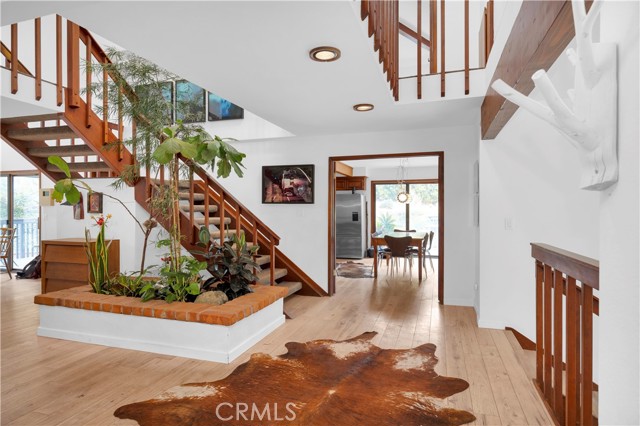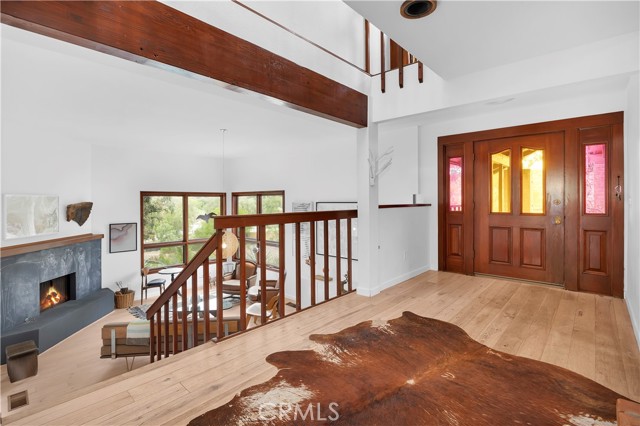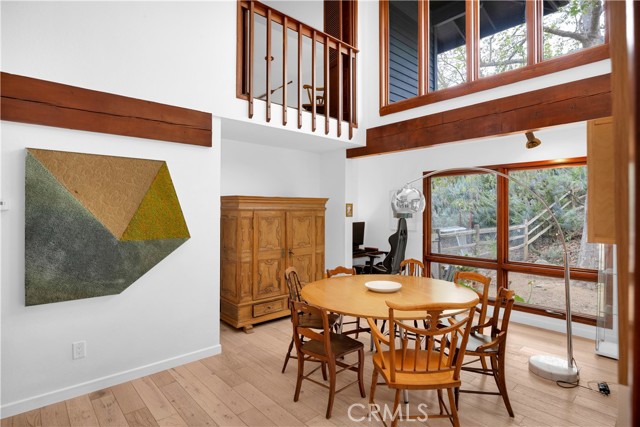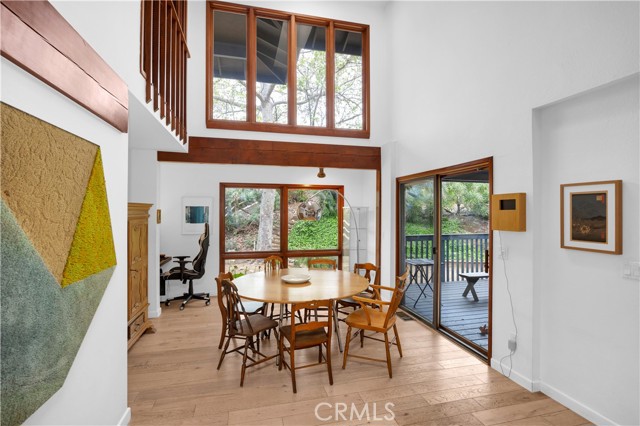20706 Elfin Forest Road | ESCONDIDO (92029)
Discover serenity in this hilltop retreat boasting breathtaking mountain vistas and the perfect blend of rural tranquility and urban convenience in Elfin Forest. Situated within the esteemed Rancho Santa Fe School District, this private oasis offers proximity to amenities without the constraints of HOA fees or Mello-Roos taxes. Nestled on 1.77 acres, this two-story residence is a gardener's paradise featuring beautiful landscaping, a full size pool with an outdoor shower, and 10 different types of fruit trees. Zoned for up to 50 horses, the property offers the potential for a personalized ranch or the addition of an ADU for multi-generational living. With easy access to over 784 acres of community trails and just 9 miles from the Pacific Ocean, the possibilities for outdoor adventure are endless. Conveniently located within minutes of the I-15 freeway and San Elijo Hills Town Center, this home provides accessibility to coastal and inland attractions alike. Embrace the ethos of Elfin Forest's "Keeping it Rural" motto while enjoying the surrounding open spaces and unique character of this unincorporated community. With a fully paid-for 11.725kW solar electric system, sustainable living is within reach. ****Racho Santa Fe School District-elementary and 4 high schools to choose from: Torrey Pines High School, San Dieguito Academy High School, La Costa Canyon High School, and Canyon Crest High School!!!!!! SDMLS 306160033
Directions to property: Elfin Forest Road look for a private drive way that has access to the address noted

