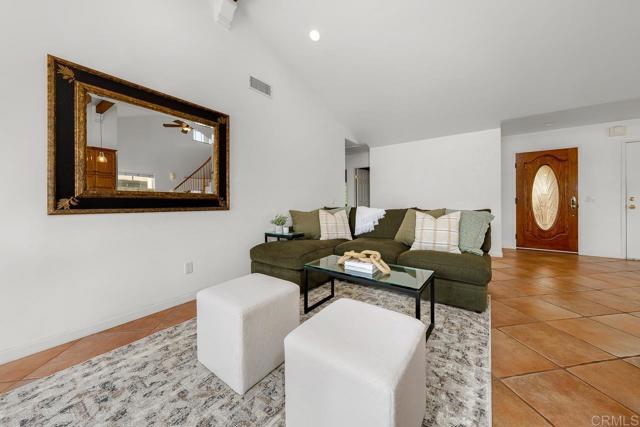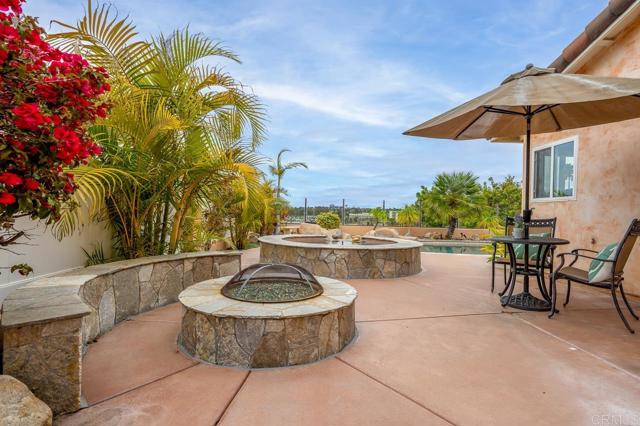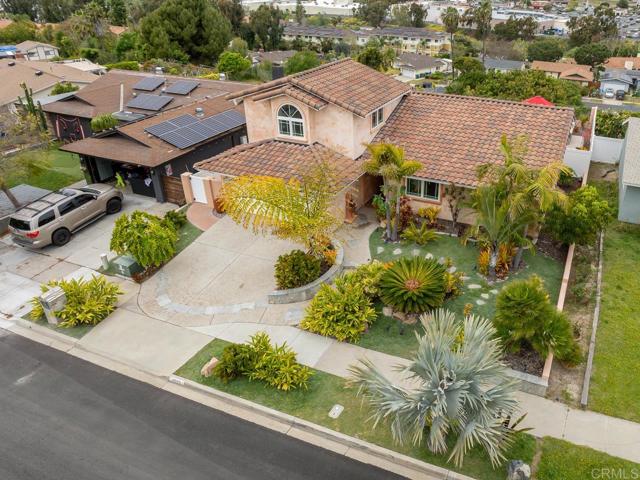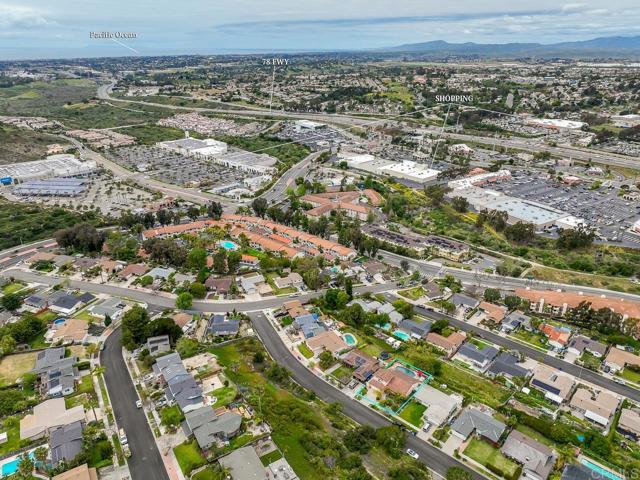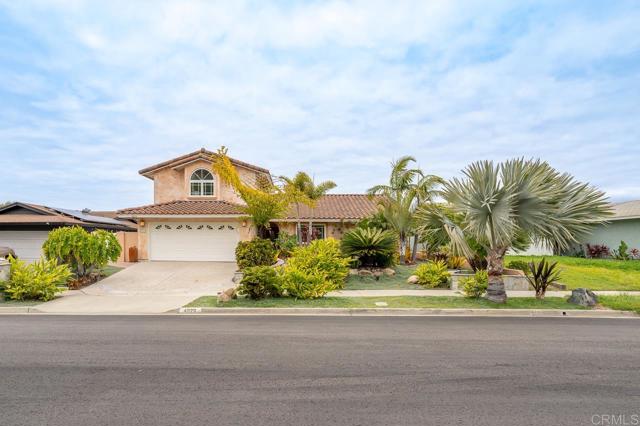4026 Mira Verde St. | OCEANSIDE (92056) Mira Costa Mesa
Welcome home to this beautiful VIEW-property in the highly-coveted Mira Costa Mesa neighborhood on the border of Oceanside & Carlsbad. Feeding into the CARLSBAD SCHOOL DISTRICT, this extensively remodeled home underwent a huge 2007 renovation with over $250,000 in upgrades and designer finishes. Every detail exemplifies a commitment to luxury living. The perfectly landscaped front beckons you in as the custom designer exterior paint further demonstrates the first of many elevated design experiences. Step inside to a great room flooded with natural light, vaulted ceilings and views straight past your stunning resort-style backyard. Living like a true single-story, the main level showcases the open-concept kitchen, living & dining space. It also features three bedrooms, including your primary en-suite, as well as two designer bathrooms. Beautiful sliders off the dining area, living room & primary bedroom all flow seamlessly to the tranquil oasis that is your backyard, complete with a waterfall pool & spa, built-in BBQ & fire pit, all against a backdrop of panoramic views & rolling hills. The 340sqft addition over the garage currently serves as an open-air loft & office with plumbed sink vanity, but can easily be closed off to create a private 4th bedroom and en-suite bath ideal for guests, in-laws, older children or to serve as another primary suite. Perched on a quiet street across from a lush green hillside, this ideal location is a short walk to Calavera Hills Elementary & Middle Schools and a brief 5 minute drive to Sage Creek High School. Also walking distance is the stu SDMLS 306156090
Directions to property: College to Lake Blvd. R on Esplanade, L on Mira Verde St. House is on your left.


















